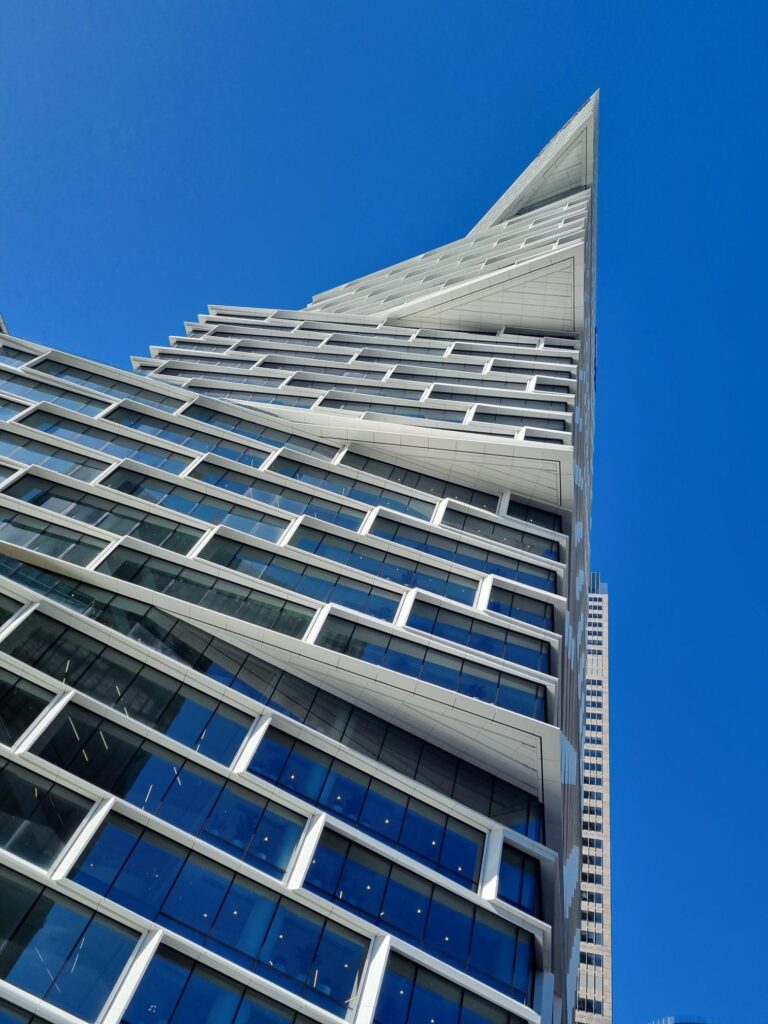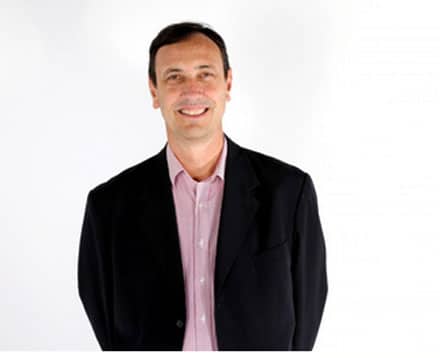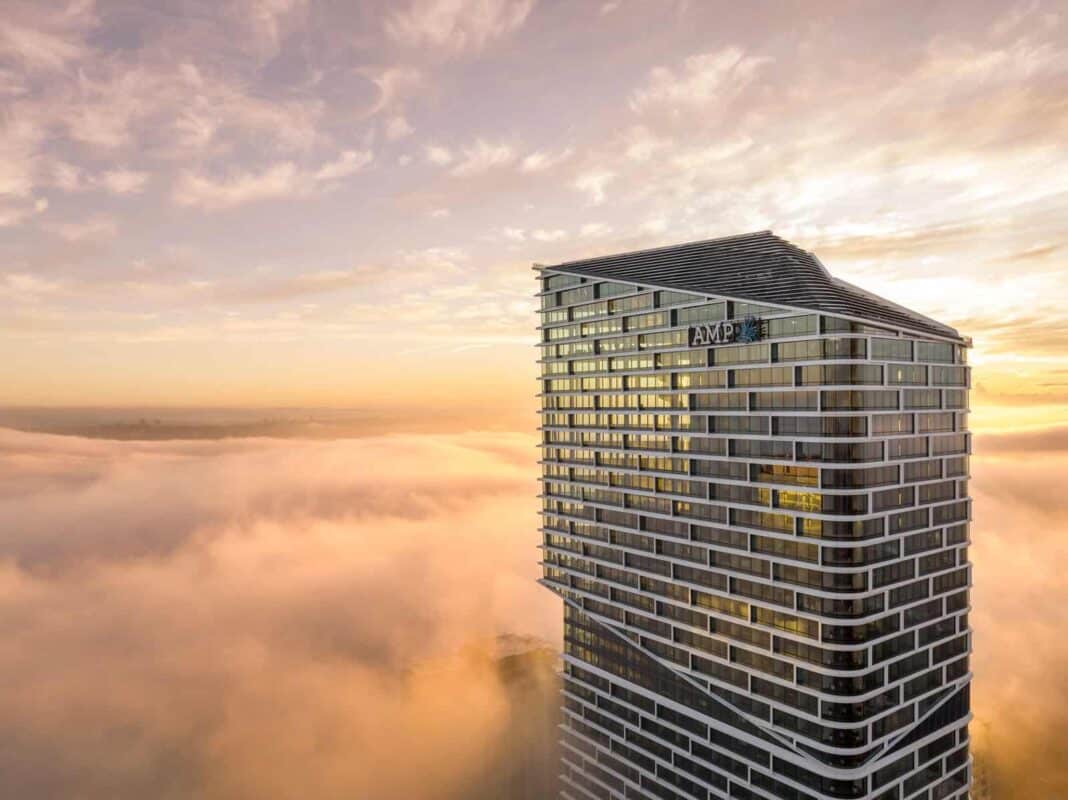On a recent visit to Sydney, I visited the 2022 World Building of the Year as decided by the World Architectural Festival Awards, staged in Lisbon, Portugal in December last year.
Considered to be a ‘world first’ innovation, rather than demolish and rebuild the 50 Bridge Street, Sydney skyscraper, the project kept the existing core structure.
The expanded 1970s office tower has been extensively recycled and transformed to create the new state-of-the-art Quay Quarter Tower. A new façade, new building services, doubled tower floor plate size and new podium presents a striking design to the spectacular harbourside city.
Reflecting on the WAF judging criteria, it is appropriate this project excelled in the strong competition field. WAF program director Paul Finch praised the skyscraper as an “example of adaptive re-use” with “an excellent carbon story”.
Cantilevered modules on the façade appear stacked and wrap around the tower’s five sections, resulting in up to 30% less direct sunlight entering the Quay Quarter Tower.



Builder Multiplex demolished and reconstructed one side of the tower, while simultaneously retaining and refurbishing the other side. Clever adaptive reuse kept 68% of the building’s core resulting in significant environmental and operational efficiencies.
“By dividing the building in to five separate volumes and placing an atrium and terrace at the base of each one, the columns become smaller, more intimate social environments, making it easier for employees to connect and interact with one another,” Kim Herforth Nielsen, creative director at 3XN Architects said.
The new tower repurposes the former AMP Centre at 50 Bridge Street, originally designed by Peddle Thorp and Walker and built in 1976.
Quay Quarter Tower began with an inspiring brief.
AMP Capital’s vision from the outset was to retain the original building and adapt it for contemporary Sydney. This was just one of 60 sustainability targets.
QQT had high ambitions from the outset requiring environmentally responsible architecture to be verified by a 6-star Green Star sustainability rating, 5.5 Star NABERS energy rating and WELL Gold certified health and well-being rating.
Two-thirds of the beams, columns, floor slabs, and almost the entire core built in the 1970s was retained. These central aspects of a radical sustainability concept saved nearly 12,000 tonnes of carbon dioxide compared to complete demolition and conventional new construction tons.
Despite the deep office plates, three-to-four-storey atria created into the plan ensuring views are accessible from deep within, “democratizing harbour vistas”. This also creates what the architects call “vertical villages,” with visual connectivity between floors designed to foster interaction, exchange and engagement.
Executive Architects BVN worked on this extraordinary project for almost a decade. Engineers at Arup said 65% of the original building’s existing floorplates and structure was kept, including 98% of the original structural walls and core. This was estimated to save about 12,000 tonnes of embodied carbon.
Viewed from the outside, there are no obvious remnants of the building’s 1970s predecessor. Inside, too, the tower’s two parts have been seamlessly ‘blended’, says Kim Nielsen at 3XN Architects.
“When you’re in there, you don’t think about where the old structure is and where the new one is,” Nielsen said. “That was crucial.”
Quay Quarter shows a high-rise architecture can address responsibility for the environment and future generations. Contributing positively to the Sydney skyscape, QQT proves that sustainable and adaptable developments can be delivered commercially offering proof that world standard best practice architecture is not elusive in Australia. My spirits were lifted after experiencing and exploring this extraordinary development.
- With extracts from ArchDaily and Architecture Au
- Mark Thomson is the founder of Eco Effective Solutions, a research, education, and design practice; he strives to deliver healthy and regenerative work environments.







