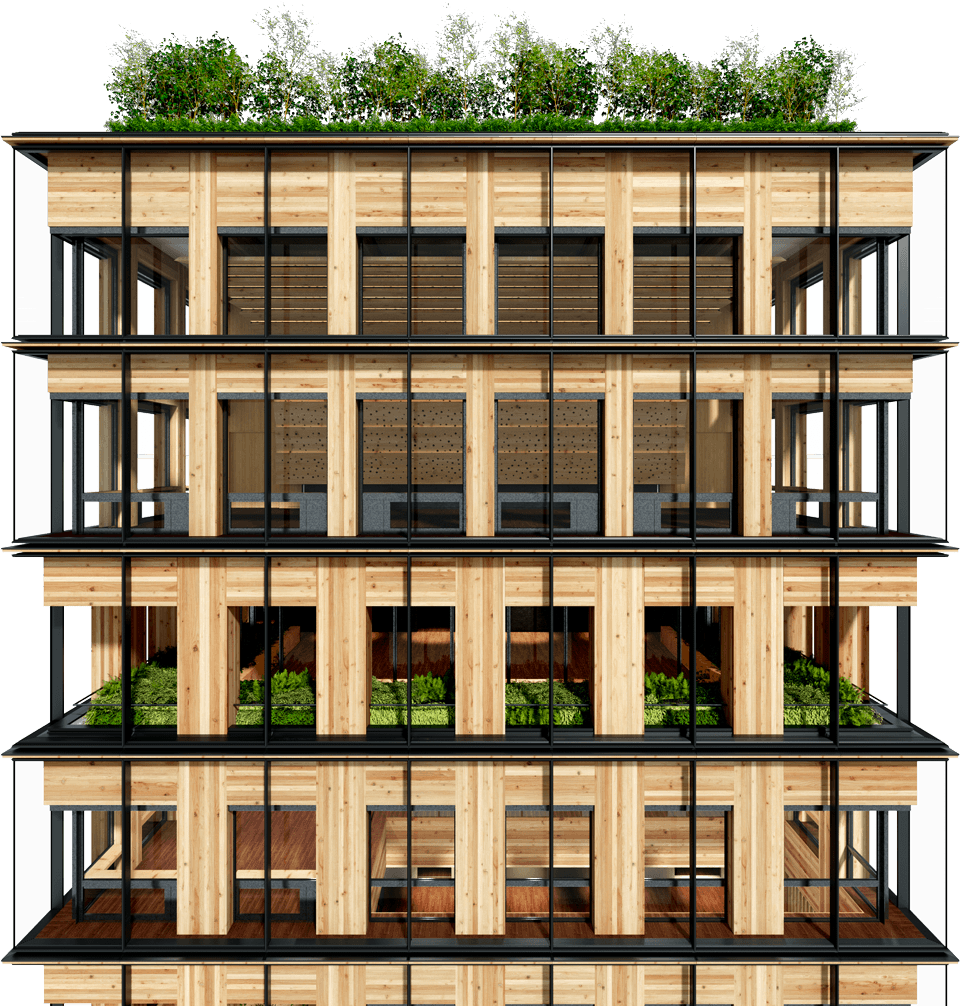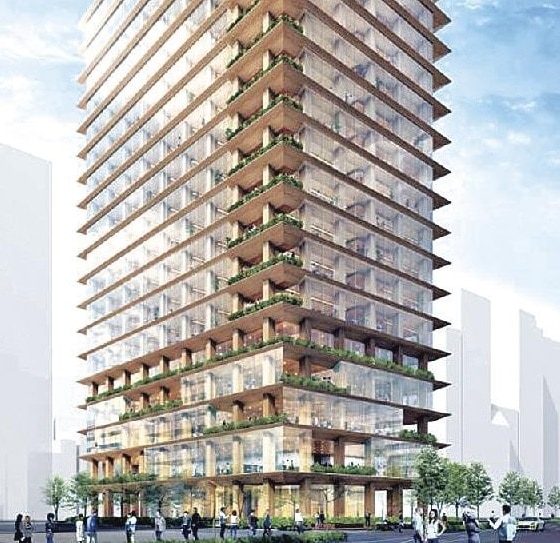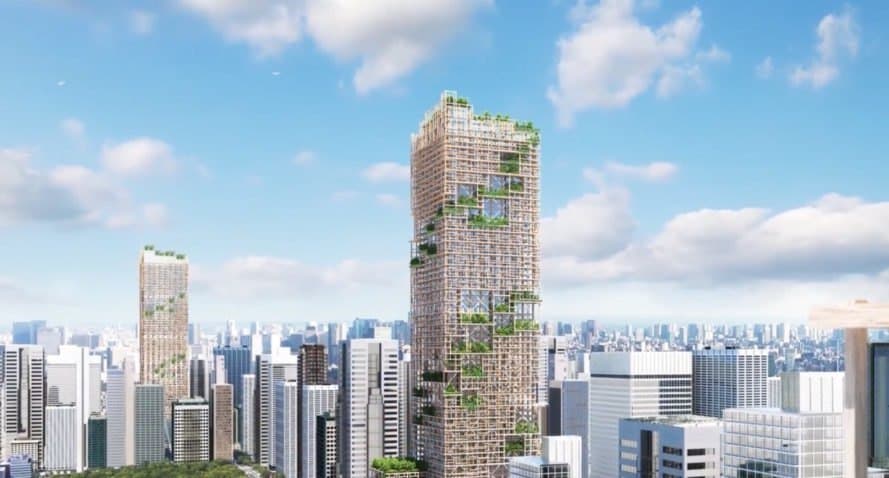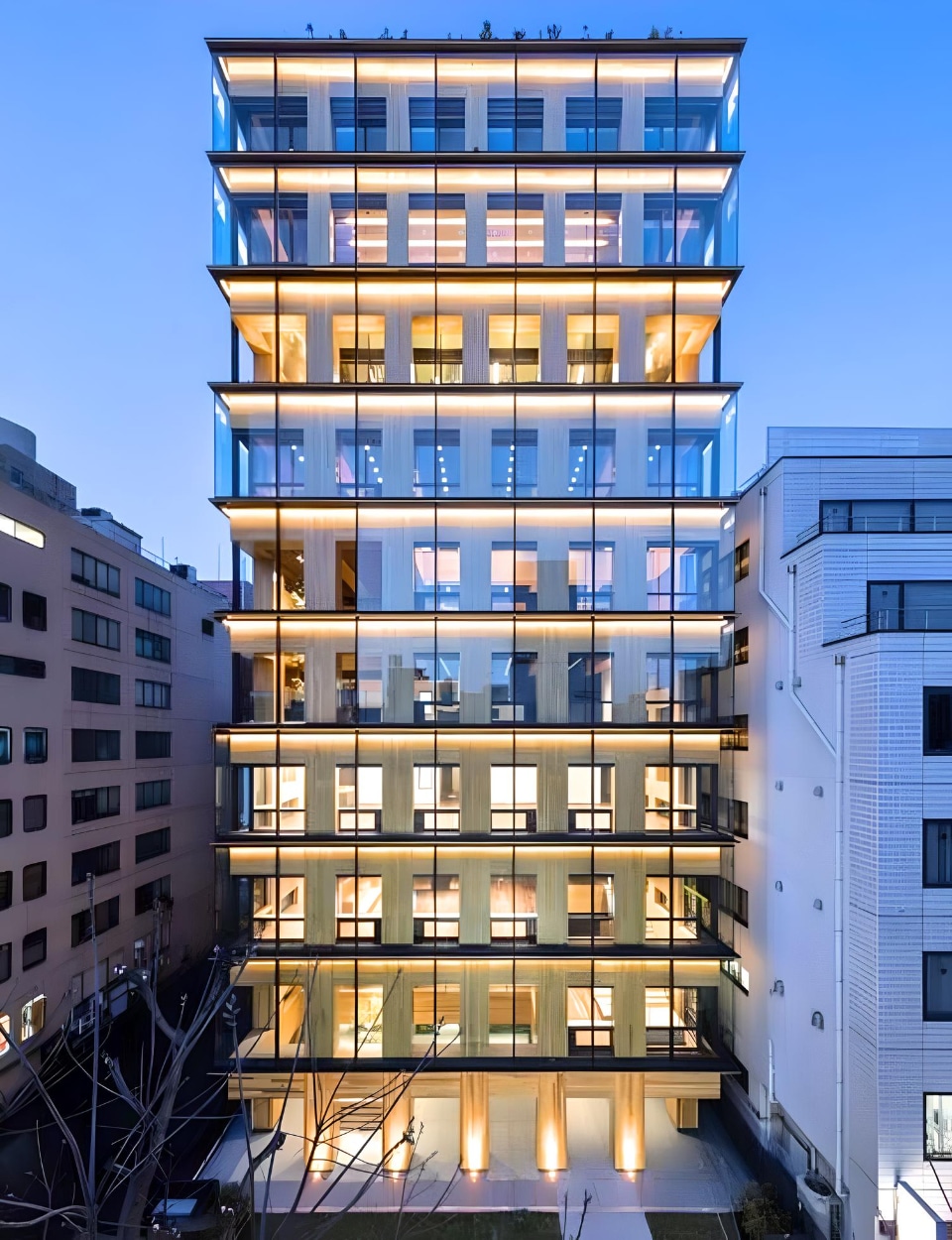Drawing all eyes in a business district in downtown Yokohama, Japan, the Port Plus building is fashioned solely from tidy wooden columns and beams instead of the standard steel and concrete.
The 11-storey Port Plus is Japan’s tallest timber building and is the new home for Japanese construction contractor Obayashi Corp, which traces its origins back to 1892.
As one of the country’s largest construction companies, it unveiled its ‘Wood Vision’”, including its “Circular Timber Construction Report.”
As one of the major drivers of the new policy, Obayashi identified ‘upstream,’ ‘midstream’, and ‘downstream’ drivers for greater utilisation of timber in Japanese buildings.

Supported by 327.3 million yen in grants and subsidies, it is the latest project funded by the Japanese government, which increasingly sees high-value forest products and timber construction as its path to achieve net zero by 2050.
At 44 metres, it is Japan’s tallest timber building – using a unique fireproof system (Omega Wood).
The building follows a global trend towards timber construction – which has low embodied carbon.
It comprises 540 wooden rigid cross-joints that are 2.8 metres wide by 4 metres tall.

In comparison, the famed five-level pagoda of Horyuji temple in Nara Prefecture, the nation’s oldest existing wooden structure, stands 32.5m tall.
Stepping into Port Plus, visitors are welcomed by the smell of the fresh aroma of trees.
According to Shunji Yamasaki, the Chief Engineer for the company’s timber construction division, “the utilisation of forest resources leads to the realisation of low carbon society and the revitalisation of local communities.”
According to a company representative, the all-timber building generated “about 2,500 metric tons of carbon dioxide equivalent, compared to 4,200 tons of emissions from a building made from steel and 8,600 tons for a concrete structure.”

All sections there, including a seminar room, lounge and bed space, are characterised by the solid and warm feel of wood.
The timber used in the project totals 1990 cubic metres. More than 70% of the material was produced in Japan, with rigid cross joints prefabricated into Laminated Veneer Lumber (LVL) wrapped around multiple layers of fire-resistant plasterboard.
Pure-wood buildings such as Port Plus, whose pillars, beams and other components are all made of timber, are increasingly finding a market in Japan, with Obayuashi looking to export timber knowledge into global markets.
Leading general contractors and homebuilders are jumping on board, leading a push across Asia, Europe, North America and even Australia to put wooden buildings that can withstand fires and earthquakes into place.
As demand is growing for timber-rich buildings against the increasing awareness of the need for decarbonisation, a remaining challenge involves their hefty price tags.
However, an estimate by Obayashi shows the carbon dioxide emissions linked to the facility’s introduction are a quarter of those of its reinforced concrete counterparts and half of those of steel-frame buildings.
To enhance the building’s seismic resistance, pillars and beams comprise cross-shaped units connected.
Engineered wood with improved strength was used for the unit to boast a triple-layered structure, with seismic isolation technology adopted as well.

A key outcome of the Port Plus project, Obayashi has developed Japan’s first timber column that can survive flames for three hours.
“We successfully presented how far we can go with pure-wood construction, revealing its potential,” said an Obayashi representative.
The structural elements entail 30 to 40% higher costs than steel-framed buildings because expenditures to meet anti-fire criteria and other processes are particularly costly in Japan.
AQ Group is pitching for a five-floor timber building in Kawasaki
AQ Group, a housing builder, is scrambling to lower construction costs by pitching five-floor buildings created entirely of wood first and foremost to consumers.
In November last year, AQ Group constructed a housing model for “general use” in Kawasaki.
The group prides itself on the supply chain formed through its involvement in building custom wooden houses and is looking to reduce the installation expenses of its five-storey wooden building to two-thirds of that for steel-frame and reinforced concrete facilities.

AQ Group president Toshiya Miyazawa, who once worked as a carpenter, said developing a technical manual still posed a challenge for the full-scale commercialisation of the company’s brainchild.
“Only a limited number of skilled engineers can build that type of building as of now,” Miyazawa said.
A surge in Japanese wooden buildings
An increasing number of buildings have recently been constructed utilising wood and other materials – fueled by changes to Public Buildings Wood Use Promotion Act which is now encouraging the use of forest plantations planted after WWII not only in public buildings but also in privately developed buildings.
According to the land ministry, 36 applications were filed in 2022, up 15 from the previous year, for the construction of wooden buildings with four or more floors above ground. This compares with a paltry two 10 years ago.
Ministry of Land, Infrastructure and Transport
Data from the Forestry Agency show at least 22 such buildings with six or more storeys will be completed by fiscal 2028.

Mitsui Fudosan Co. and Takenaka Corp. plan to erect a 17-storey office building in Tokyo’s Nihonbashi district that will stand 70 m high in 2025.
Sumitomo Forestry Co. is forging ahead with a project to install a 350m high-rise in which 90% of the structure will be fashioned from lumber in 2041 at the earliest.
An increasing number of contractors are building more affordable wood-based hybrids than their pure-timber counterparts, with the hope of attracting tenants who value environmental sustainability.

Japanese Government subsidies to encourage Mass Timber construction
With wooden buildings driving decarbonisation, the government is extending support and offering subsidies to cover construction and timber procurement costs.
As trees planted in forests following the end of World War 2 have come to absorb a smaller amount of CO2 due to their advancing age, their use as building materials will continue to keep absorbed carbon in themselves.
Another reason for the government’s aggressive stance is that planting young trees after cutting down older ones will contribute to the boosted absorption of CO2.
A Forestry Agency official expressed high hopes for taller buildings.
“Higher buildings result in a more prolonged use of timber than lower structures for residential purposes,” he said.
“We will contribute further to decarbonisation, making them much more common.”

As reported earlier this month, Japan has revised its Building Standards Law to encourage the use of Japanese domestic timbers (like cedars) in buildings.
Taking effect in April of next year, it builds on the country’s “Promotion for the Use of Wood in Public Buildings”, which seeks to increase the use of Japanese domestic wood in buildings up to 3 storeys and 3000 square metres in footprint.
According to the government, the hope is that cedar trees can be converted into panelling, veneer, plywood and redwood products to fuel the country’s construction boom.
The government will also subsidise firms buying high-level logging machinery and push for more people in the farming and construction sectors to enter the forest products industry.







