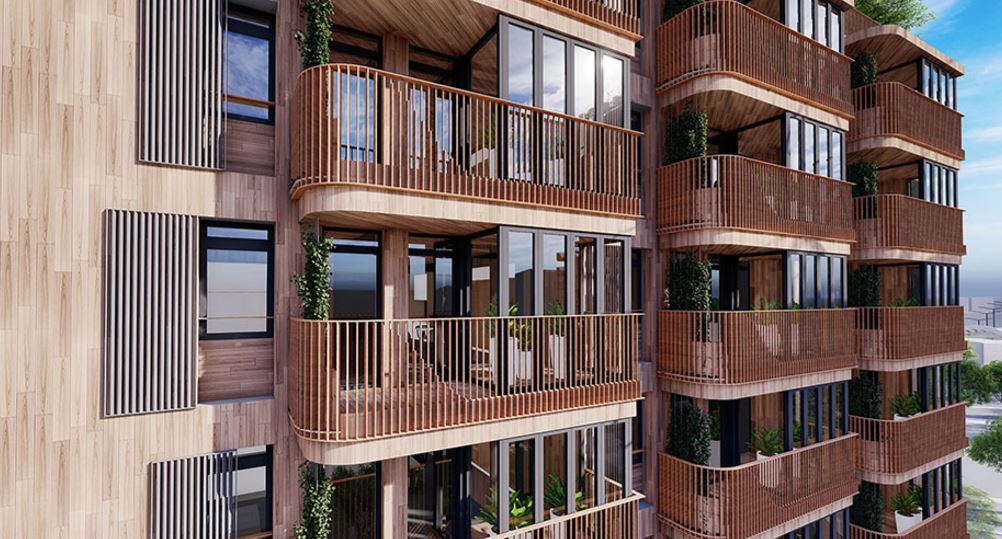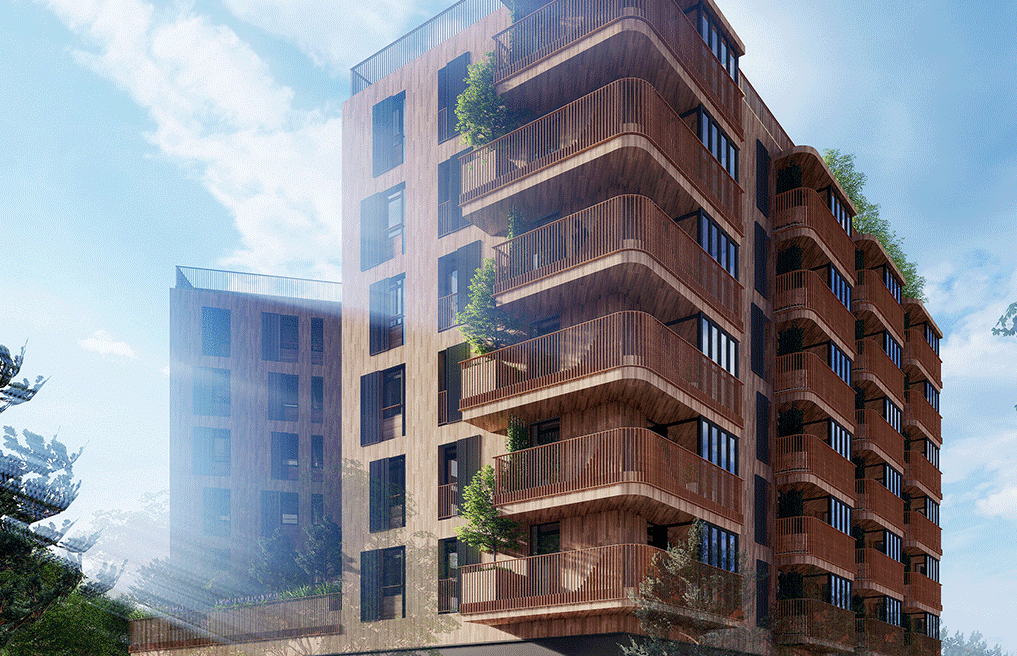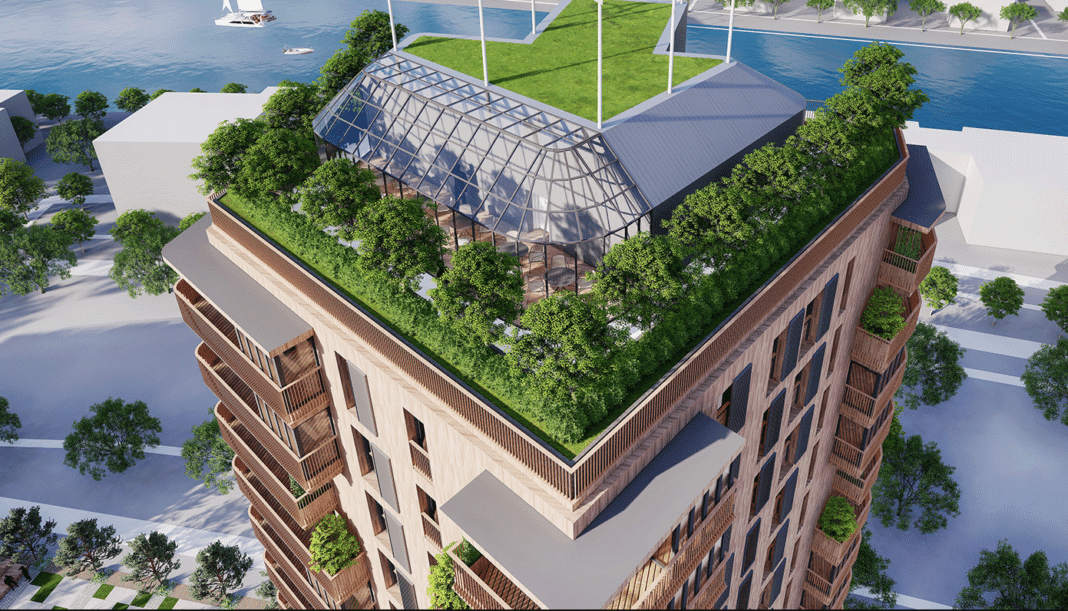Wood is at the heart of the historic Läkerol candy factory redevelopment project in the Swedish town of Gävle and in good measure.
But according to its design consultant, Singapore-based architect Jason Pomeroy, it involves much more than cross-laminated timber (CLT), as he describes it as a “wintergarden.”
It’s become an affordable, eco-centric housing and mixed-use development, also described as “an environmentally friendly and socially inclusive public housing project”.
Way back in pre-pandemic days, 2019, Pomeroy Studios announced its involvement in this unique redevelopment project, designed to have a variety of apartment types available for lease to promote inter-generational bonding.
The seven-storey residential block comprise 54 apartments, while the 15-storey residential block has 67, with sizes ranging from studios to four-room flats.

While the first sod of the redevelopment took place in 2020 – it was more of a tree-planting event to show its green emphasis – the project really started coming alive during 2023. That’s when various tenants – retailers and residents – started moving in.
Much more is on the cards this year, 2024, when more shops and homes are being established.
The developer AB Gavlegårdarna says it won’t be until 2026 when it expects it to be in its finished state:
The candy factory is now a car-free and lively district, with green walking paths and many natural meeting places. Here, modern and sustainable houses share blocks with historic factory buildings. The commercial activities contribute to creating a new and unique part of Gävle. Sales hall, grocery store, outdoor dining, market square, office, Bed & Breakfast, preschool and school – here there is life and movement for a large part of the day.
Prof Pomeroy, who teaches classes on the sustainable built environment at the University of Cambridge, University of Nottingham, James Cook University Singapore and King Saud University, says the glazed atrium of the seven-storey block and orangery atop the 15-storey building are also designated as recreational spaces for residents to meet and socialise with one another.
Echoing the project’s strong emphasis on CLT, Pomeroy confesses to his love of timber. “For centuries it’s been an important part of the construction process and only now are we really enjoying its resurgence as a means of reducing our carbon footprint.”
“I’m delighted that we were given the opportunity to change the cultural perception of what homes should be like in the re-embrace of this warm, sustainable material”, he says.
This was just one of the international projects we discussed when I interviewed Jason Pomeroy after the launch of his latest book “Hardware Software Heartware: Digital Twinning for more Sustainable Built Environments”.
I did wonder whether by emphasising the use of “the digital twin” can the architect still make sure he maintains his/her creative role and that the human element is maintained. Isn’t there a danger that technology and algorithms could interfere with the design process?

Pomeroy insists that the human element is certainly emphasised in his book.
“It’s particularly framed as the ‘heartware’ component. I also express my personal fears of digital technology ‘running rampant’ and the importance of finding a balance between the analogue and digital”.
As an architect at heart, he still enjoys holding a pen and sketching an idea – “let’s call this the heartware” – however, he admits there will be times where the ‘software’ yields ideas that the architect may not have been able to comprehend spatially.
“The ability to thus unlock ‘prompts’ for new thinking is exciting, and it is this human touch that can still be maintained to provide a greater sense of authenticity and hopefully people-centric”.
That’s not the final word from this enterprising and architect. And his very green Swedish CLT project is but one example of his innovative approach to sustainable built environments.






