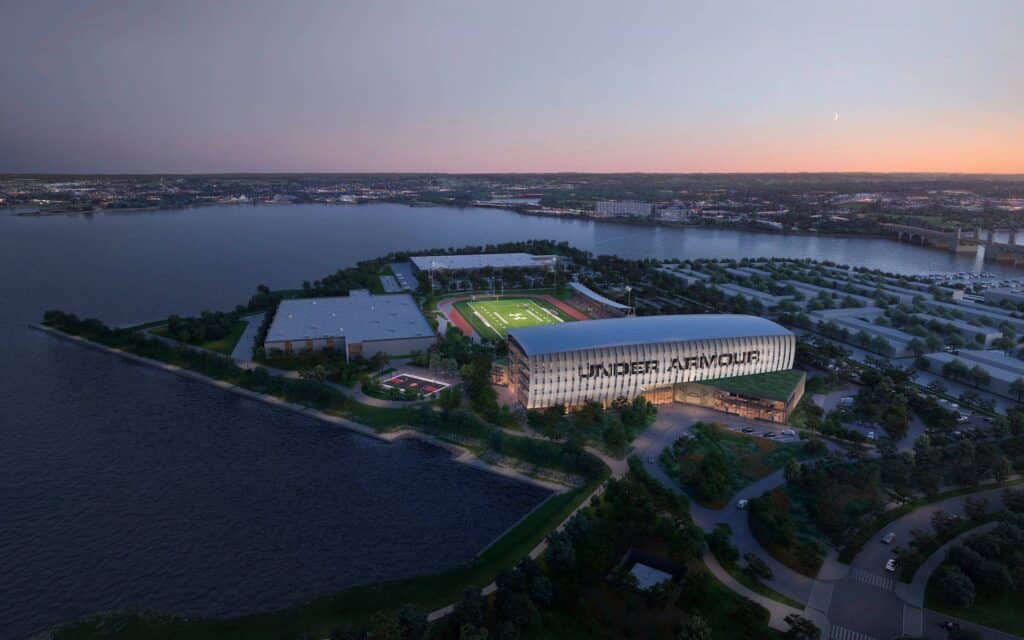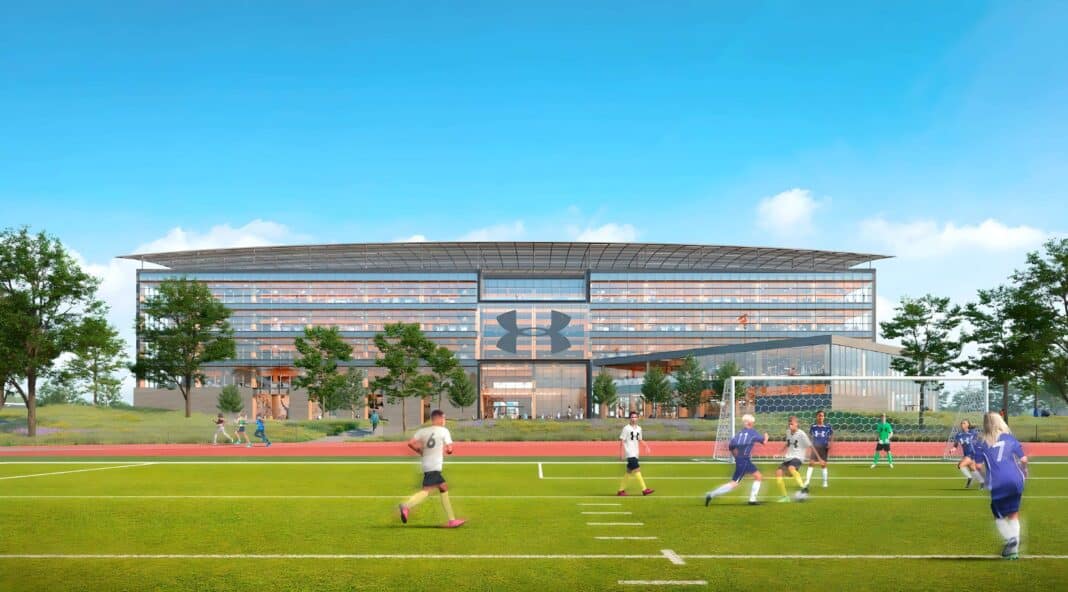Eight years after Baltimore-based Under Armour bought waterfront land for a new global headquarters, it has a move-in date!
The first wave of corporate workers will relocate in November from its Tide Point headquarters in nearby Locust Point to a purpose-built, five-story building nearly complete and, importantly, two months ahead of schedule! The secret? A mass timber design that allowed crews to reduce bottlenecks and deliver the project at a rapid pace!
“It’s a very significant investment for us, in our teammates, our community and our enterprise,” said Kathy Blessington, Under Armour’s vice president of real estate, in an interview. “Being a Baltimore-based and founded company, we take a lot of pride in what we’re doing here.”
The 26,012 square metre building is made from cross-laminated timber as part of a wave of mass timber projects now sweeping the American South. Spearheaded by Gensler, it is setting new standards for combining cutting-edge design, sustainability, and efficient construction techniques.

Architects are buzzing with excitement, according to JJ Rivers, Principal and Director of Gensler. “It’s like being a kid in a candy shop for architects,” Mr Rivers said, adding that the project is “setting a new standard for what a truly sustainable corporate campus looks like.”
“We talk about these sustainability systems all the time, but very infrequently, they all get employed,” Mr Rivers said, “I think this building will help lead the region towards a more sustainable future.”
CLT is the main driver in the net-zero building
The building’s distinct form, which resembles a sports stadium with a front façade canopy crafted from an innovative fluorine-based polymer, is already turning heads.
However, the standout feature is its cross-laminated timber structure, an unusual material choice for such a high-profile project in the city.
The Teammate Building 2 (TMB2) building targets a net zero by significantly reducing embodied and operational energy – aiming to achieve LEED-Platinum certification.
In addition, it uses a 9 x 9-metre grid design to standardise beam depths and columns to maximise efficiency, reduce time and keep costs down.
According to Mr Rivers, increased capacity has helped drive down the cost of mass timber over the past five years to where it is only a small premium over concrete or steel. Another ‘plus’ is mass timber can be “significantly quicker” to erect than concrete or steel, Rivers says.
Under Armour’s commitment to ‘Act Sustainably’
Built in accordance with Under Armour’s commitment to ‘Act Sustainably,’ the building will be a hub for collaboration.
Alongside interior spaces designed to foster teamwork, it will host a flagship retail store open to the public and state-of-the-art sports facilities – nestled within a landscape that encourages pedestrian movement through the campus and activates the waterfront.

The new complex will also have a network of photovoltaic roof panels, a geothermal system, sunshades for solar heat reduction, a rainwater harvesting system, an HVAC that provides 100% fresh air intake, and an energy recovery system.
Mass Timber at the forefront of Gensler Research Institute
While the project is one of the architect’s largest mass timber commissioned, Gensler has been involved in over 100 projects, representing millions of square metres.

According to Mr Rivers, mass timber has been at the forefront of the Gensler Research Institute, a network of researchers looking at new design ideas. “I would say the industry has caught up on construction methodologies and technologies,” he said. “We’re seeing a lot more clients wanting to explore it.”
Gensler is one of the world’s largest architecture firms. Last year, Wood Central revealed that the design firm now uses big data to pinpoint projects suitable for retrofit and mass timber construction.
“The biggest exterior challenge for us was creating a building with 360-degree visibility, which feels connected (to the community) and represents the brand,” Mr Rivers said.
- For more information about Under Armour’s new HQ, click here for a special feature in the Baltimore Sun. To find out why mass timber construction systems are faster and lighter than traditional steel-and-concrete building systems, click here.






