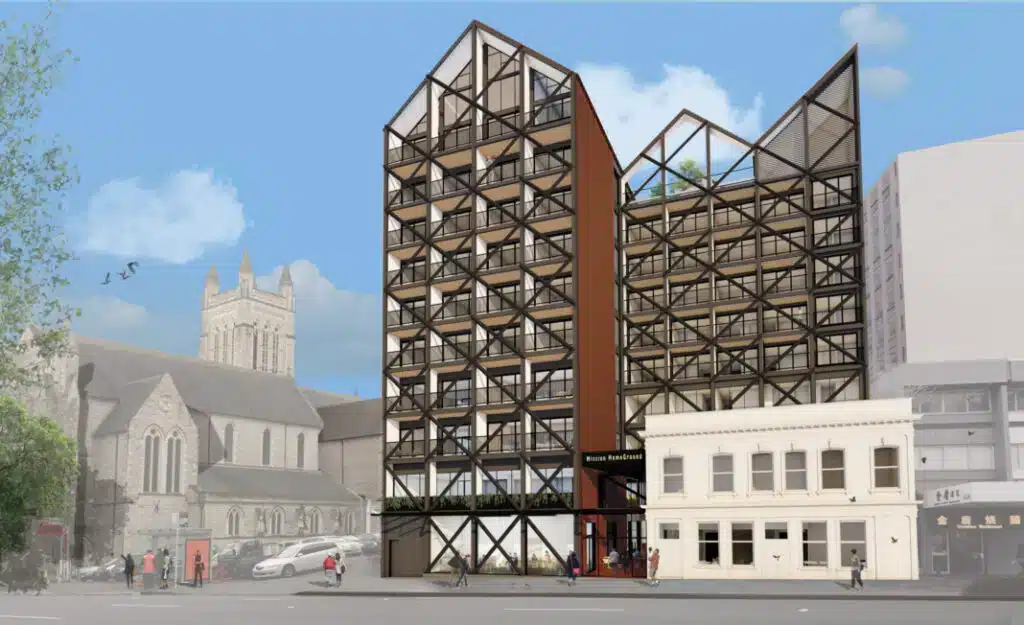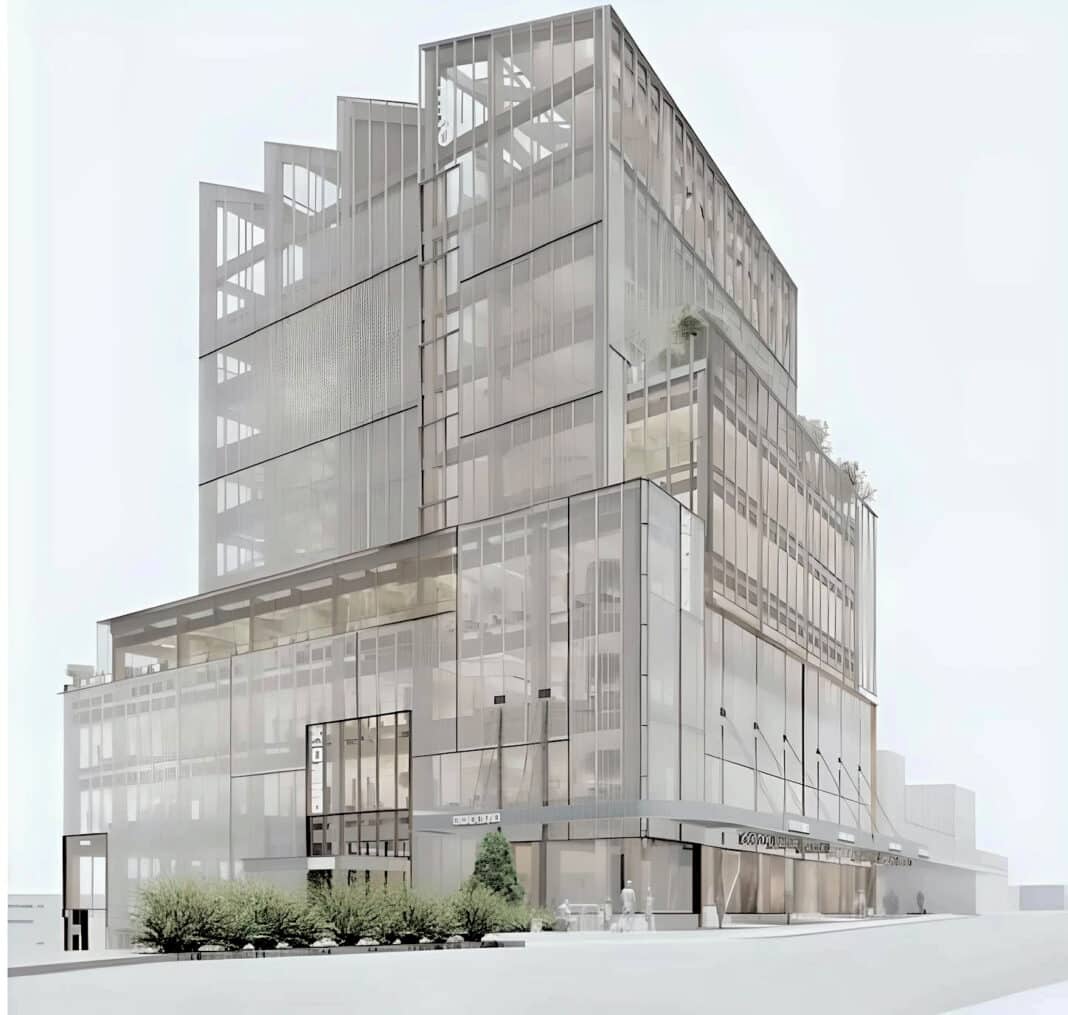A new 11-storey mass timber building—set to become NZ’s tallest commercial timber building—could rise in downtown Auckland after James Kirkpatrick Group lodged plans to redevelop 538 and 582 Karahgahape Rd (colloquially known as K-Rd) in the city district.
According to a developer statement, the new tower is part of a push to “regenerate the site from a demolished, end-of-lift building into a robust and legible urban structure that can stand for the next 50 years.”
James Kirkpatrick Jnr, the group CEO and Managing Director, said the building will rise ten levels from the Karangahape Rd elevation, have around 9500sq m of office space with two levels of basement for 48 car parks and “encourage a high-quality tenant in line with some of the green initiatives required for their businesses or their clients”.
Wood Central understands that the building will target a 6 Star Green Star rating, like the $200m University of Auckland’s Social Sciences building, which opened last year, with Kirkpatrick turning to mass timber as an alternative to concrete, reducing emissions and the weight of the building.

In recent years, mass timber buildings have become “green magnets” for tenants, with Fitzpatrick now looking to attract tenants in the creative industries who have signed up to the Paris Agreement or Kyoto Protocol.
“That might align with a highly visible brand in a creative environment that’s reflected to ensure their staff are in the best offices available,” he told the New Zealand Herald today, adding that “we see this as a valuable addition to the Auckland and K Rd streetscape.”
“It is an opportunity to regenerate the Ponsonby end of K Rd with retail and hospitality at street level on K Rd, Gundry St and Abbey St, along with nine levels of office overhead. We hope a development of this scale being consented can alleviate some concerns in the construction industry for future works,” Mr Kirkpatrick said, adding that if approved, it will become NZ’s largest commercial tower – matching HomeGround’s award-winning 11-storey building for Te Tāpui Atawhai, Auckland City Mission.

Internationally acclaimed architect Fearon Hay has been commissioned to design the mass timber structure. Renders show a saw-tooth roof topping the glazed block. According to the architects, this glazed ridgeline will be easily viewable across the city, with the building acting as a new gateway connecting the western entrance to the K-Rd precinct.
Auckland’s growing timber skyline
Subject to council approval, the new building is part of a growing number of mass timber buildings rising in downtown Auckland. Beyond the University of Auckland’s Social Sciences building and HomeGround, Evergreen Modular Building is working with KiwiBuild to produce mid-rise housing projects on Auckland’s outskirts.
According to Bill McKay, a senior Lecturer in the School of Architecture and Planning at the University of Auckland, mass timber is “New Zealand construction’s future…think of plywood on steroids.” Professor McKay said mass timber is precision-made, meaning it is dimensionally accurate and can reduce waste.
However, Professor McKay said concrete is also a critical material, often misused and misunderstood. “A timber and concrete structure,” he said, “is the best of both worlds.” Before adding that “sandwich’ building systems offer enhanced strength, durability, reduced weight and reduced carbon footprint.”
To learn more about mass timber used in New Zealand and how “sandwich systems” can combine mass timber with concrete, visit Wood Central’s special feature.






