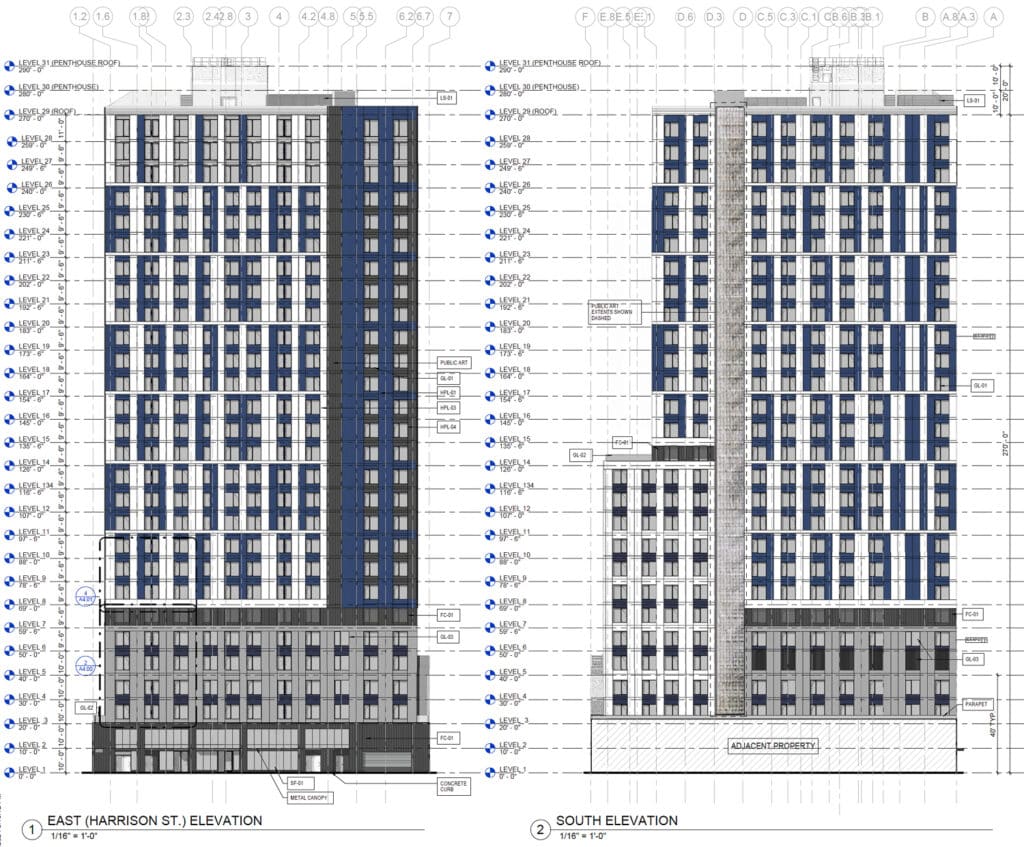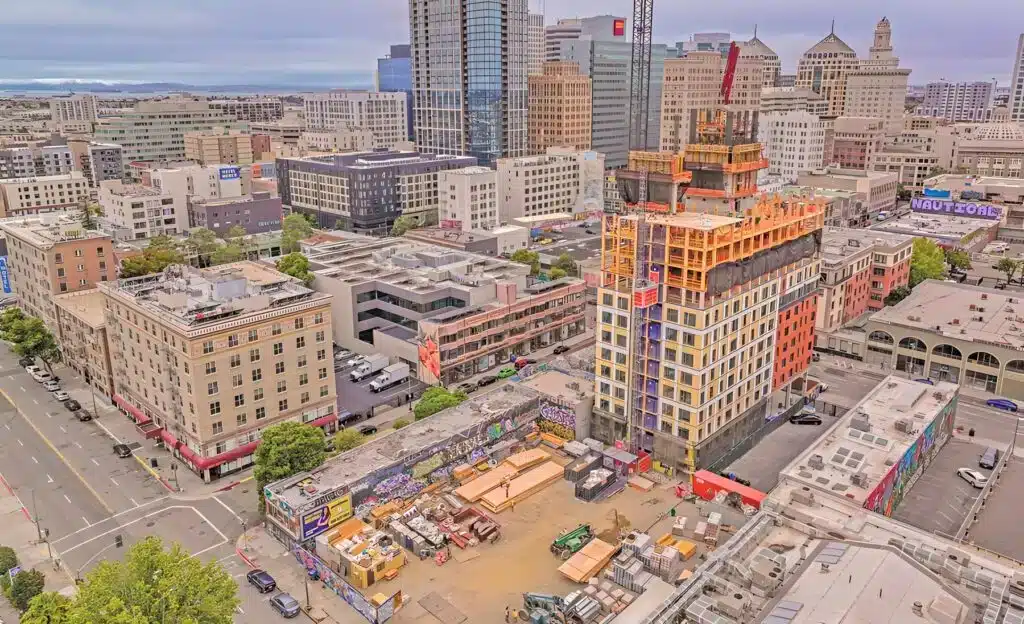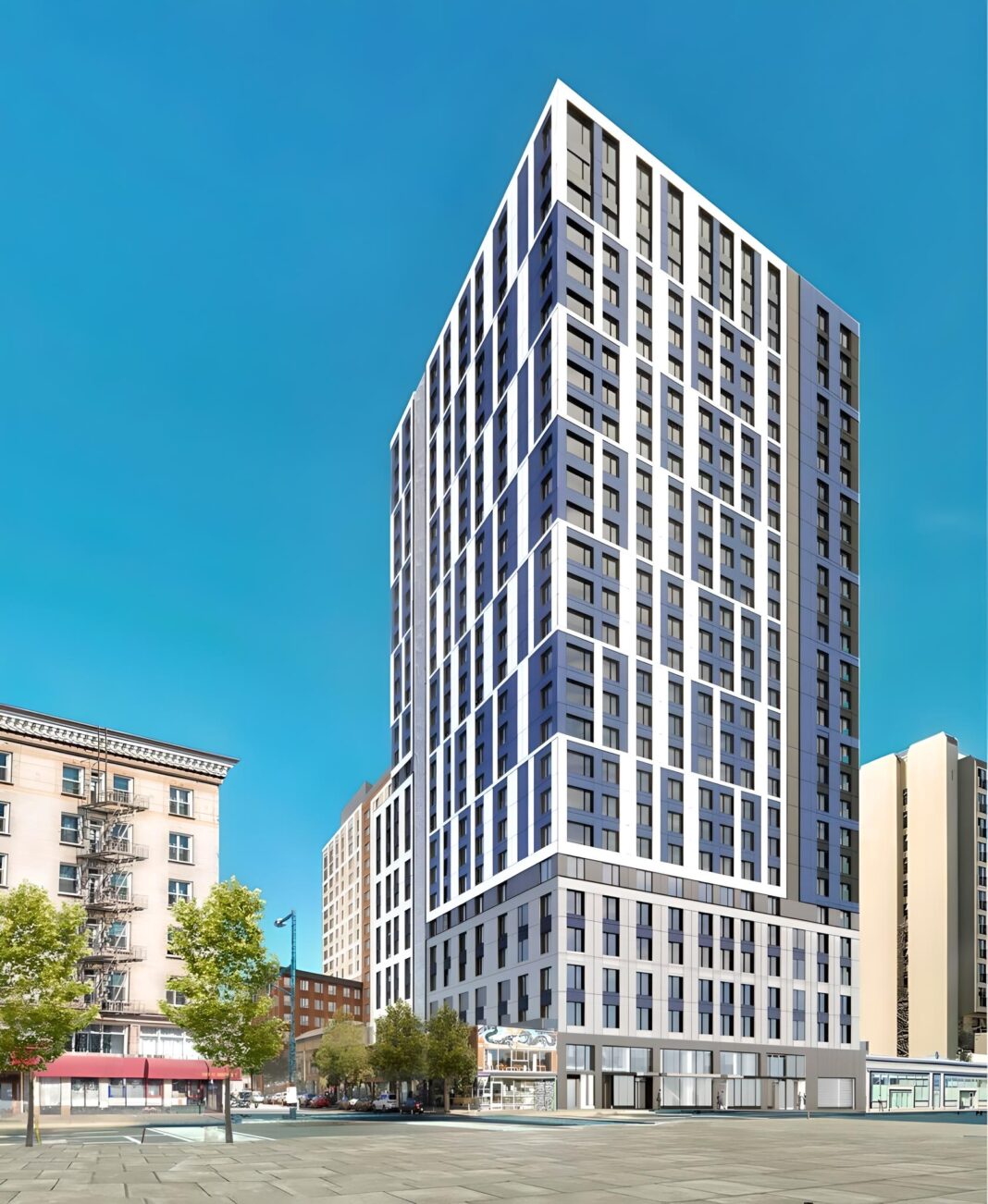The world’s tallest post-and-plate high-rise building could rise in downtown Oakland after oWOW— the developer behind the 18-storey 1510 Webster Street, the world’s tallest beamless mass plywood structure—filled plans for a new 28-storey tower on the site of 1523 Harrison Street.
Should plans be approved, a 290-foot tower, six feet shorter than Ascent in Milwaukee, the world’s tallest timber tower, will be connected to 1510 Webster Street via a shared ground-level lobby.
Wood Central understands that the initial plans for 1523 Harrison Street, filled in August 2022, were for 269 residential units across 20 storeys, increasing to 361 units over 25 storeys with the latest scheme, now before city officials, calling for 496 apartments, including 15 units for very-low incomes and 122 for moderate incomes, with 180 designed for studios, 244 for one-bedroom and 72 for two-bedroom apartment stock.

The project is oWOW’s third in the Bay Area – with Andrew Ball, company president, last year claimed the rising developer is looking to use Frers Lumber’s mass plywood panels—a new veneer-based cross-laminated timber —to scale up timber development projects worldwide.
The motto at oWOW is: “Build, Baby Build!”
Speaking to Bay Area News last month, Mr Ball said that “constrained capital market conditions” have effectively shut down construction in Oakland – leading to an environment where private developers struggle to attract favourable project financing.
However, Danny Haber, oWOW’s CEO, said that whilst conditions are more challenging, “we believe that this period represents an opportunity for oWow as the need to offer a high-quality product that is 50% less than competition becomes more paramount.” Mr Habler added that California’s new “density bonus laws enable us to double the number of initial units, which work hand in hand.”
Using Mass Plywood Panels is oWOW’s edge.
Last year, Wood Central reported that choosing mass plywood panels (or MPP) over concrete and steel saved oWow 15% in overall costs and has reduced construction time by as much as 25%.

Earlier this year, Andrew Dunn, the CEO of Australia’s Timber Development Association and Timber Construct organiser, visited the sites of 1510 Webster Street and 1523 Harrison Street, adding that “MPP’s unique construction and performance advantages make it a game-changer in the world of sustainable construction materials.”
“MPP is produced by scarfing cross-banded LVL together, creating a cross-laminated timber product. The primary bond for each LVL lamella uses phenol-formaldehyde resin in a hot press, similar to standard LVL or plywood production,” he said.
“oWOW has plans to eventually build 600 new mid-rise and high-rise projects using a new system called mass plywood panels,” Mr Dunn said, adding that MPP creates a post-and-plate system resembling concrete-based flat plates.
Subject to approval, oWOW will start construction on the new building early next year.






